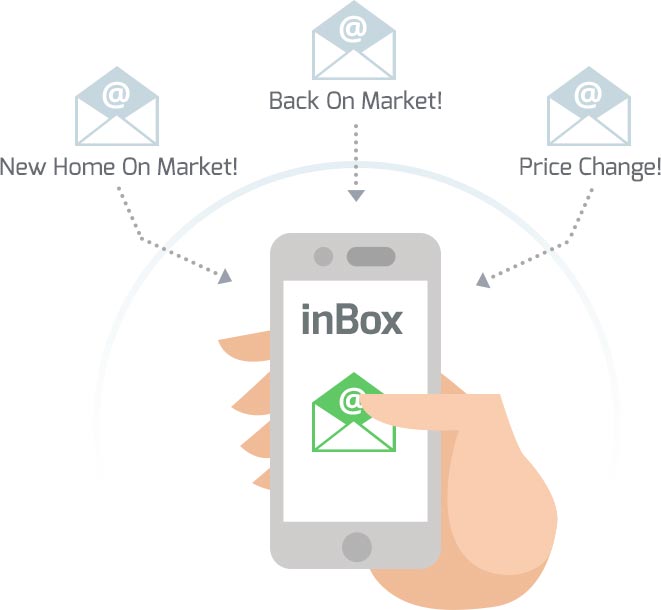
Price:
$675,000
MLS #:
109334
Beds:
3
Baths:
2
Sq. Ft.:
2031
Lot Size:
0.18 Acres
Garage:
3 Car Attached
Yr. Built:
2023
Type:
Single Family
Tax/APN #:
SG-CCD-1-4
Taxes/Yr.:
$843
HOA Fees:
$15
Area:
11 - Washington Cnty South of Black Ridge
Subdivision:
Cecita Crest at Divario
Address:
425 S Cecita Way
St George, UT 84770
Welcome to this stunning home featuring a charming front pergola, upgraded stone facade, and three car garage with epoxied flooring. Inside, you'll find open-concept living with large windows, an oversized sliding glass door, and separate dining room area. The kitchen features an upgraded layout with range hood and gas range complete with a full backsplash, two walk-in pantries, and included refrigerator. The primary suite is spacious with coffered ceilings, large walk-in closet, upgraded lighting, and an oversized shower. Doorways in the primary suite are ADA-compliant. Enjoy the fully-fenced, private back yard with extended covered patio that includes remote-powered electric shades and captivating red rock views. This home is very tastefully designed and has been well-maintained!
Interior Features:
Ceiling Fan
Central Air
Garage Door Opener
Sidewalk
Window Coverings
Exterior Features:
Curb & Gutters
Fenced Full
Landscaped - Full
Patio Covered
Appliances:
Complete Range
Dishwasher
Disposal
Microwave
Range Hood
Refrigerator
Other Features:
Year Round Access
Utilities:
Natural Gas
Sewer
Listing offered by:
Map of Location:
Other Listings of This Property: 24-256603
Data Source:
Listing data provided courtesy of: More Information

For Help Call Us!
We will be glad to help you with any of your real estate needs. (435) 632-9621

DON'T MISS A NEW LISTING AGAIN!
Sign Up
FREE AUTOMATED EMAIL UPDATES
Sign in to take advantage of all this site has to offer. Save your favorite listings and searches - also receive email updates when listings you like come on the market for free!
*Contact Information is NOT Shared*
Mortgage Calculator
%
%
Down Payment: $
Mo. Payment: $
Calculations are estimated and do not include taxes and insurance. Contact your agent or mortgage lender for additional loan programs and options.
Send To Friend
